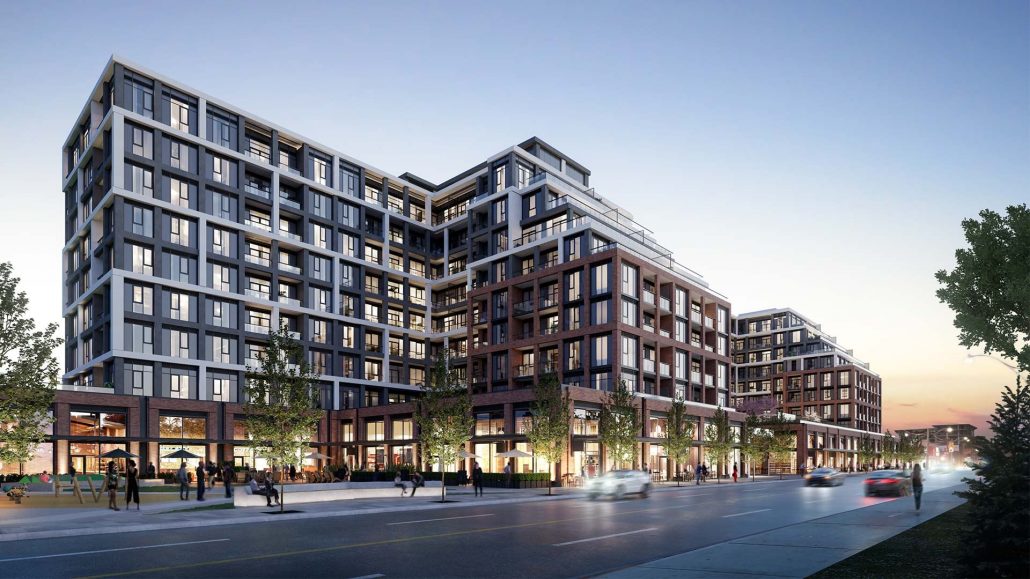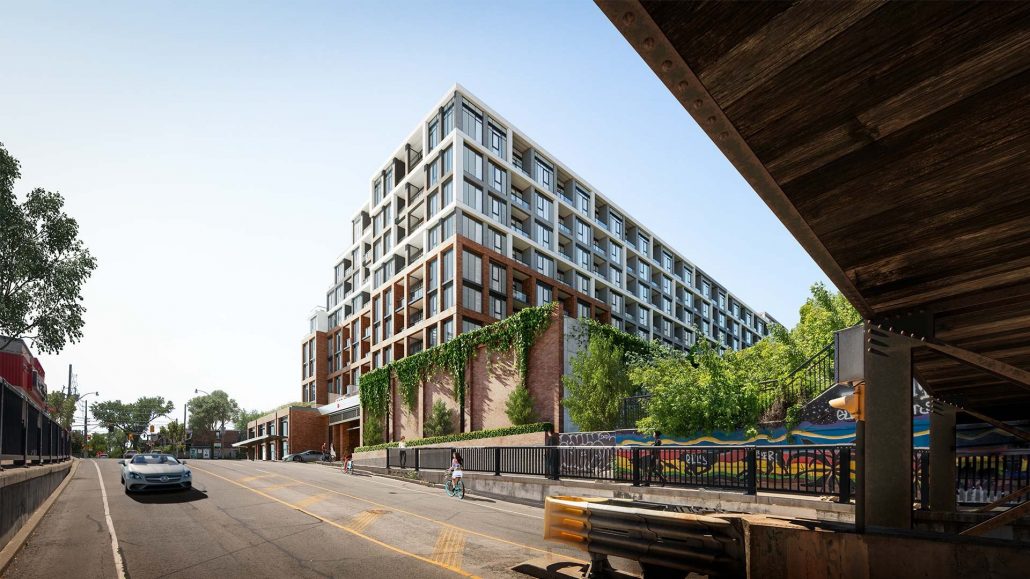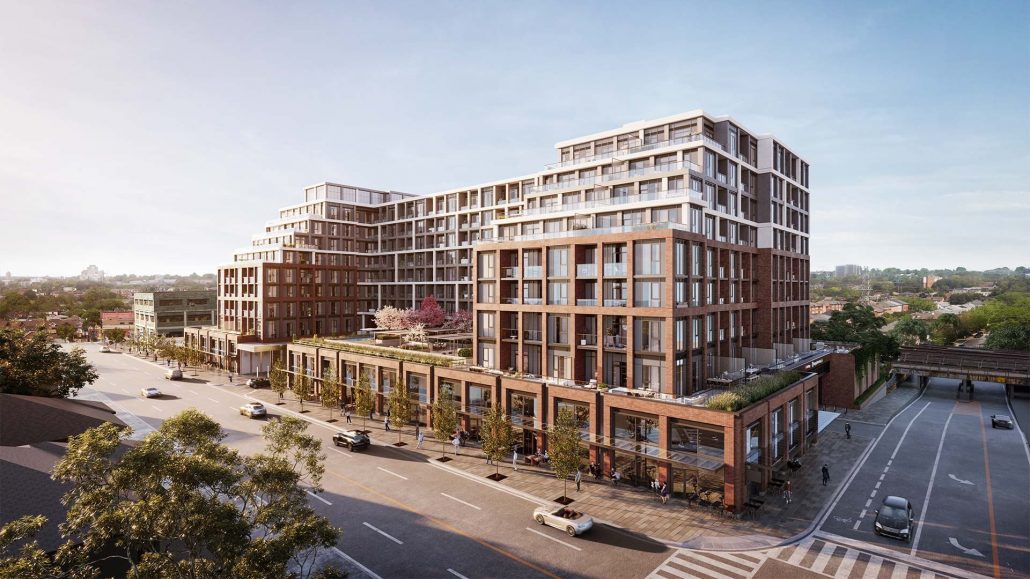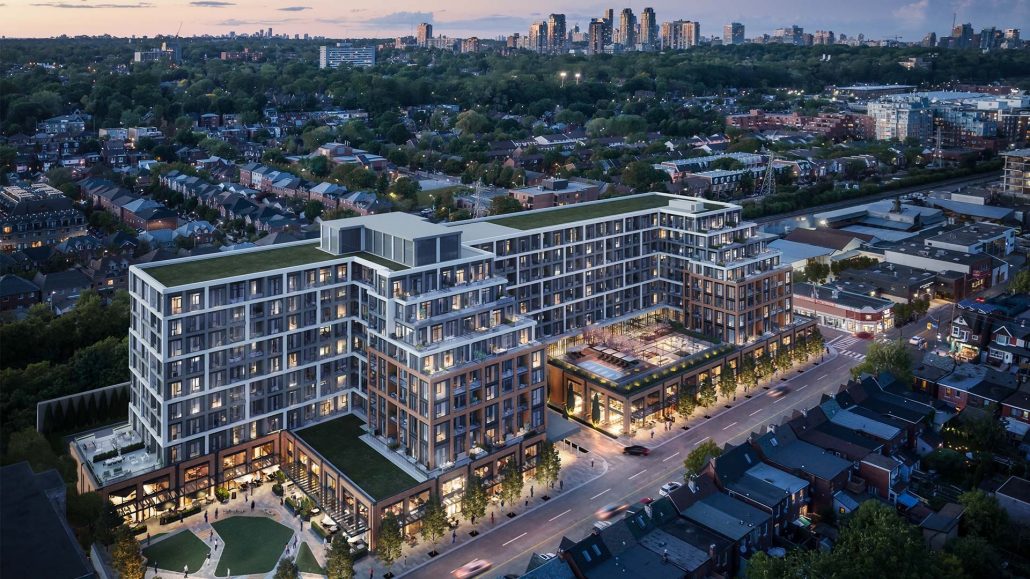Overview
Lorem Ipsum is simply dummy text of the printing and typesetting industry. Lorem Ipsum has been the industry’s standard dummy text ever since the 1500s, when an unknown printer took a galley of type and scrambled it to make a type specimen book. It has survived not only five centuries, but also the leap into electronic typesetting, remaining essentially unchanged. It was popularised in the 1960s with the release of Letraset sheets containing Lorem Ipsum passages, and more recently with desktop publishing software like Aldus PageMaker including versions of Lorem Ipsum.
Lorem Ipsum is simply dummy text of the printing and typesetting industry.
Description
From New sdfsdf sdf.
The Dupont Condos is a new condominium development by Tridel currently in pre-construction located at 840 Dupont Street, Toronto in the Davenport-Wychwood neighbourhood with a 70/100 walk score and a 81/100 transit score. The Dupont Condos is designed by Turner Fleischer Architects. Development is scheduled to be completed in 2025. The project is 9 storeys tall and has a total of 349 suites ranging from 532 sq.ft to 1288 sq.ft. Suites are priced from $620,000 to $1,805,000.
Highlights (why to invest or buy)
- Highlight Point 1
- Highlight Point 2
- Highlight Point 3
- Highlight Point 4
- Highlight Point 5
- Highlight Point 6
- Highlight Point 7
- Highlight Point 8
Lorem Ipsum is simply dummy text of the printing and typesetting industry. sdsad sad.
- Condo:
- Condo Apartment
- Condo StackTowns
- Freehold:
- Semi-Detached
- Detached
- as dhiahsid hasud asd
- asdl hasud ashidouh asihd iash idhaiso dh
- asdh asgd ioagsduo asud uiagd uoyasd ouas
- asd piaushdp ihasiodh asoiuhd ods asiupdhiasoud
- as hdpuiahsdihasioud iasuhd iuahd
- as pdoiuhaspi udhiu asphdipua hspiduha spidh
- $0 Assignment Fee + $750 Legal Fees (Reduced from $5,000 + Legal Fees)
- Capped Development Charges and Levies $12,000 for Studios, 1B/1B+
- $16,000 for 2B/2B+/3B/3B+/4B/4B+ Right to Lease during Occupancy
- Outdoor Terrace with Al Fresco Dining Veranda
- Party Room
- Workshop Studio
- Music Room
- Meditation Room
- Courtyard
- 24-Hour Concierge
- Dog Wash Station
- 9′ ceiling heights
- Floor-to-ceiling windows
- Luxury laminate flooring in all specified areas
- Designer contemporary-style kitchen cabinetry in a variety of finishes and styles
- Quartz countertops and backsplash
- Stainless steel appliances
- Stacked Washer & Dryer
- Designer cabinet vanities with white porcelain sink
- Frameless glass shower door
| Type | Unit Size From | Unit Size To | Fee |
|---|---|---|---|
| First | 25 | 35 | $500 |
| Parking Type | Parking Price | Maintenance Fee |
|---|---|---|
| Standard Parking | $5,000 | $250 |
| Tandem Parking | $8,000 | $500 |
| Locker Type | Locker Price | Maintenance Fee |
|---|---|---|
| Standard Locker | $1,500 | $100 |
| Large Locker | $2,500 | $200 |
| Bike Storage Locker | $2,500 | $200 |
- 25% Initial
- On 30th Day Pay 50%
- 2500 by 30/06/2021
- Initial deposit 5000
- 25% First payment
Total Floor Plans : 2
| Plan Image | Plan Name | Bed | Bath | Size | Balcony | Terrace | From Floor | To Floor | Unit No. | View | Floor View | Unit Price | |
|---|---|---|---|---|---|---|---|---|---|---|---|---|---|
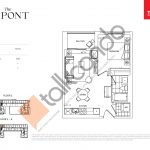
|
1B > | 2 Bed | 2 Bath | 1500 sq.ft | 5 | 7 | 10 | S, SWN, 360 Degree |
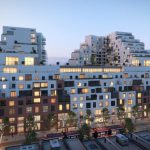
|
Contact For Price | |||
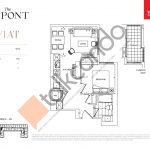
|
1A/1AT > | 3 Bed | 1 Bath | 1200 sq.ft | 8 | 9 | 5 | SWN | $20,000 $1,956/sq.ft |
1B Sold
2 Bed, 2 Bath, 1500 sq.ft
Unit is located on floor: From 5 to 7 floor. 10 units.
View: S, SWN, 360 Degree



